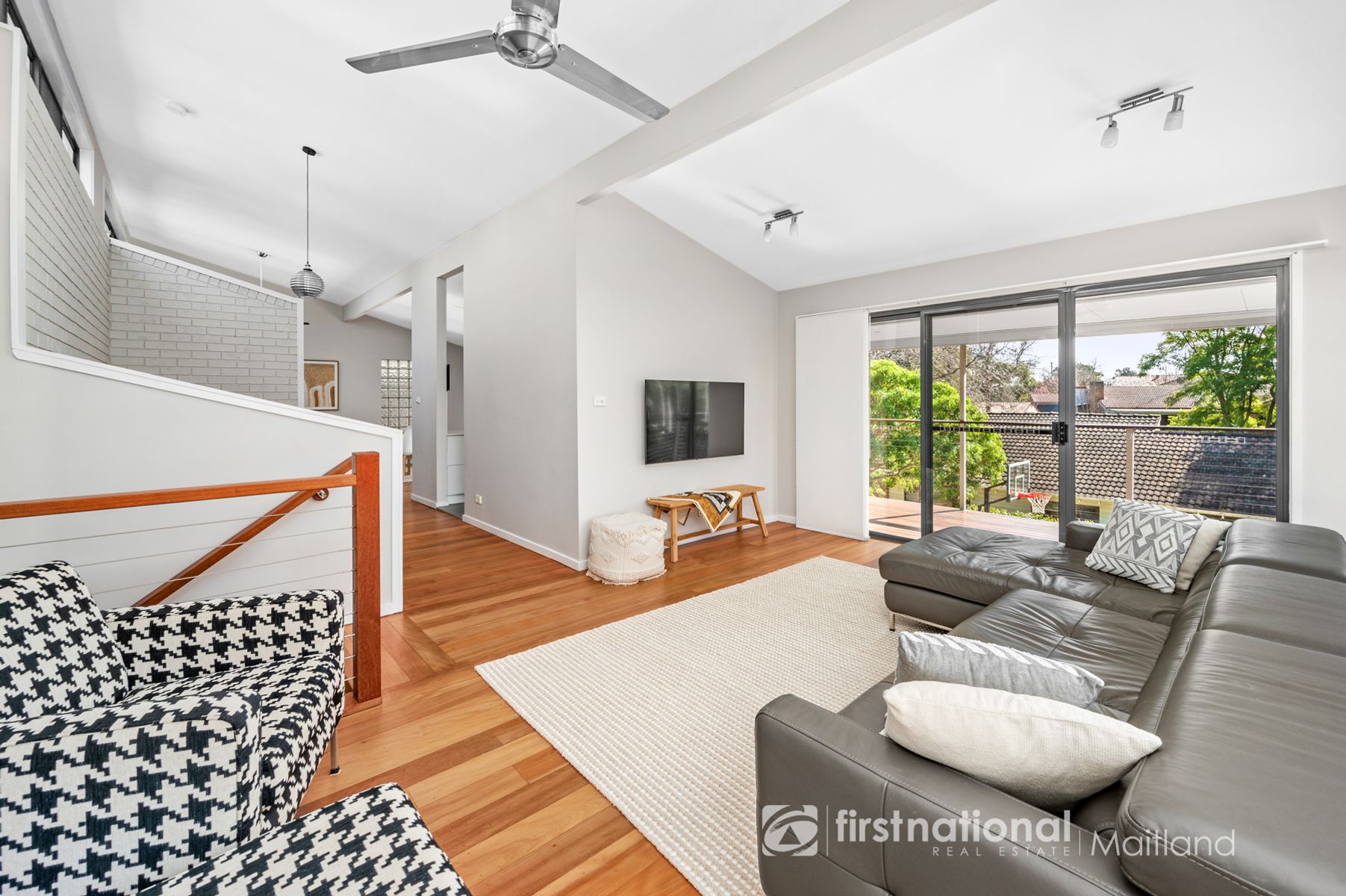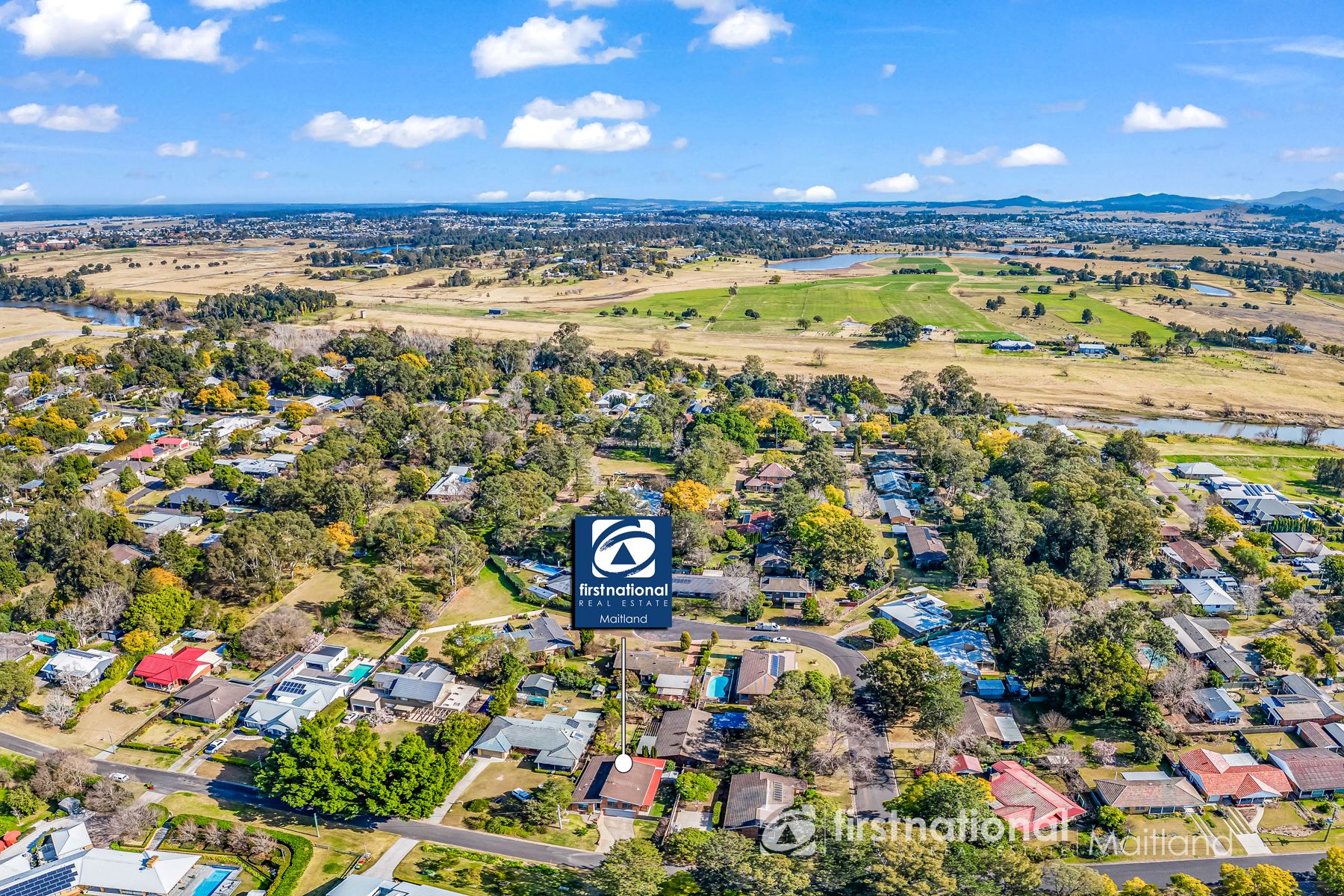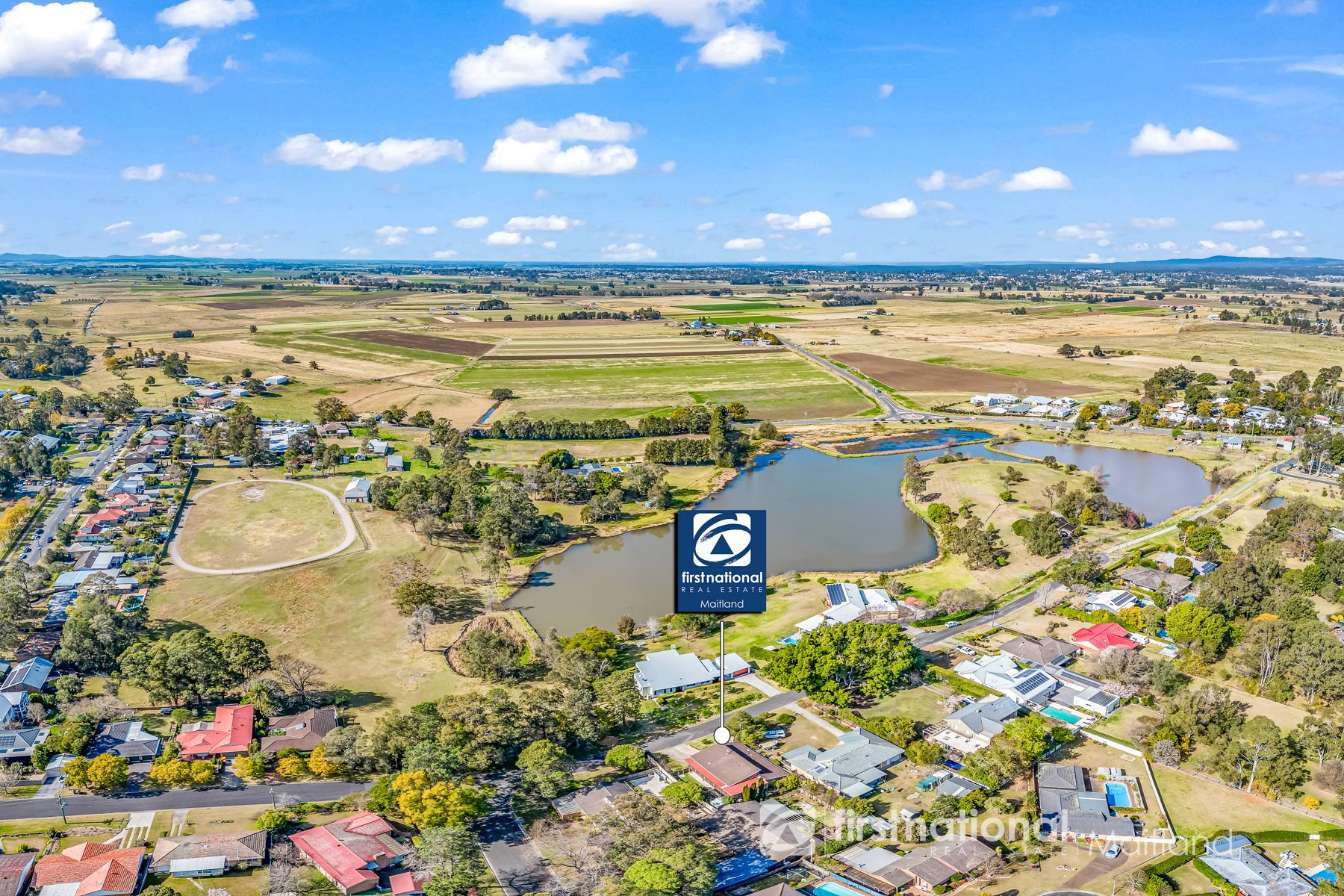34 Maitland Road, Bolwarra
Property Details
The cleverly designed floorplan offers the perfect blend of functionality and style. The middle level houses three spacious bedrooms, providing privacy and tranquility for you and your family. With ample closet space and natural light, these bedrooms are true sanctuaries.
Step into a world of relaxation with completely renovated bathrooms. The main bathroom and ensuite have been tastefully updated, featuring stunning patterned feature tiles on the floors. Every detail has been carefully selected to create a spa-like ambiance, making your daily routine feel like a retreat.
Ascend to the upper level, where you'll discover an open-concept kitchen, living, and dining area. This inviting space is perfect for entertaining friends and family, and it's flooded with natural light from the soaring raked ceilings, creating a warm and welcoming atmosphere. The renovated kitchen boasts modern appliances, ample counter space, and sleek cabinetry, making meal preparation a breeze.
If you love spending time outdoors, you'll appreciate the outdoor access from the upper level. Step outside to a private balcony where you can enjoy your morning coffee or savor a meal. The lush greenery surrounding the property adds to the serenity of this delightful haven.
The lower level features a renovated laundry room, adding a layer of practicality to your daily life. With easy access to the garage and the exterior, chores become a breeze, and your home stays tidy and organized effortlessly. An outdoor kitchen also provides great place to prepare meals and entertain guests.
Keep your vehicles safe and sound in the attached garage, providing secure parking and additional storage space for your convenience.
This house has been meticulously renovated throughout, ensuring it is move-in ready for you and your family. Every detail has been considered, from the elegant flooring to the stylish fixtures and finishes.
Nestled in the charming neighborhood of Bolwarra, you'll enjoy the serenity of suburban life while being conveniently close to local schools, shops, and parks. The bustling city of Maitland is just a short drive away, offering a wealth of dining, shopping, and entertainment options.
Don't miss this incredible opportunity to own a beautifully renovated 3-bedroom home in Bolwarra. This house is a true testament to quality craftsmanship and modern living.
This property is proudly marketed by Mick Haggarty, contact 0408 021 921
for further information or to book your onsite inspection.
Disclaimer: All information contained herein is gathered from sources we deem to be reliable. However, we cannot guarantee its accuracy and interested persons should rely on their own enquiries.
First National Real Estate Maitland - We Put You First.
Location
Floorplan

Inclusions
Front
Crim safe door
Brick facade
Timber entry door
Exterior light
Exterior
Side pedestrian gate access
Garden shed
Cloths line
Gas hot water
Lounge room
Raked ceiling
Tv point
Polished timber floors
Three double power points
Sliding door to deck
Ceiling fan
Two tv points
Study nook
Split system A/C
Kitchen
Grey floor tile
Hot water control system
White cabinetry with silver handles
Westinghouse house oven
4 burner gas cook top
Three double power points
Double pantry
Microwave slot
Dishlex dish washer
Internet point
Breakfast bar
Stone bench tops
Roller blinds
Dining area
Polished timber floors
Gas pint
Tv point
Timber balustrade
Three double power points
Raked ceiling
Glass sliding door
Ceiling fan
Split system A/C
Master suite
Plush grey carpet
Roller blinds
White ceiling fan with Led light
Ducted control panel
Walk in robe
Man hole
Ensuite
Walk in shower
Rainwater shower head
W/C
white vanity
Patterned tile
Floor to ceiling tiles
Main bath
Grey floor tile
Floor to ceiling tiles
Rainwater shower head
Built in bath
Double power point
White vanity
Glass shower screen
Double towel rail
Towel hooks behind door
Roller blind
Bed 2
Plush grey carpet
Double door sliding robe
1 double power point
White ceiling fan with led light
Roller blind
Bed 3
Plush grey carpet
Double door sliding robe
1 double power point
White ceiling fan with led light
Roller blinds
Laundry
Polished concrete floors
White cabinetry with black handles
Black roller blinds
Timber bench top
Double linen
Washer and dryer slots
External door
Crim safe door
Down stairs W/C
Double garage
Motorised shake grey door
Under house access
Side roller door
Back deck
Screened in area
Double PowerPoint
Down lights
Feature screening
Comparable Sales






This information is supplied by First National Group of Independent Real Estate Agents Limited (ABN 63 005 942 192) on behalf of Proptrack Pty Ltd (ABN 43 127 386 295). Copyright and Legal Disclaimers about Property Data.
About Bolwarra
One of the oldest suburbs of the Hunter, Bolwarra or commonly referred to as Old Bolwarra, enjoys an abundance of heritage homes and long standing gardens. Bolwarra became known as a gentlemen’s suburb of the district with the building of many fine estates and villas between 1885 and 1926 and to this day offers locals a genteel living experience. Duck into Bolwarra Café and General Store to have a chat and great milkshake or toasted sandwich with Bev and Warren or head over to Maddie’s of Bolwarra Restaurant and event centre for coffee in the garden.
We acknowledge the Traditional Custodians of Country throughout Australia and pay respects to their elders past, present and emerging. The suburb of Bolwarra falls on the traditional lands of the Mindaribba people.
- Largs Public School
- Bolwarra Public School
- Maitland Grossmann High School
- All Saints Catholic Collage Maitland
- Saint Joseph's Catholic Primary School
- Hunter Valley Grammar School
- Linuwell Steiner School
- Maitland Christian School
- Bolwarra General Store and Cafe
- Maddies of Bolwarra
- Largs Pub
- Muse Kitchen
- Greenhills Restaurant Precinct
- The Coffee Cubby Woodville
- Icky Sticky Patisserie
- The Levee (Maitland Mall)
- Stockland Greenhills
- Morpeth Villiage
- Maitland Tase Festival
- Steamfest
- Largs Historical Village Walk
Contact the Agent

Disclaimer
All images in this e-book are the property of First National David Haggarty. Photographs of the home are taken at the specified sales address and are presented with minimal retouching. No elements within the images have been added or removed.
Plans provided are a guide only and those interested should undertake their own inquiry.































